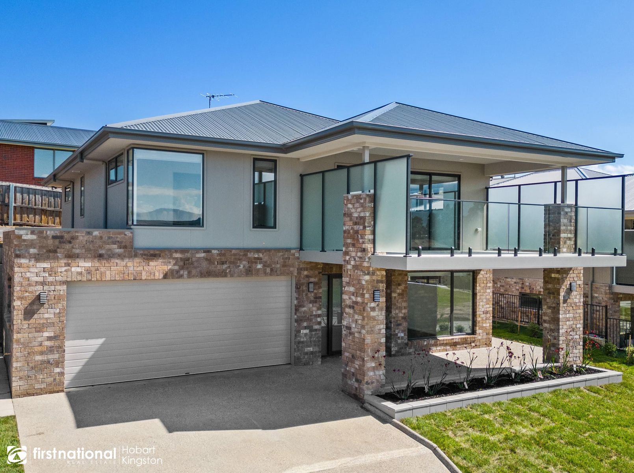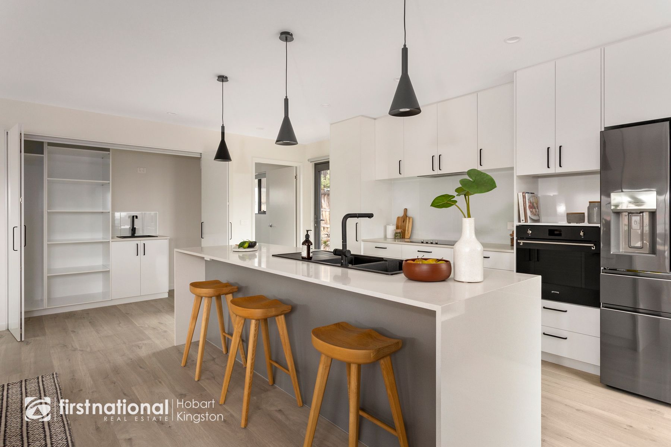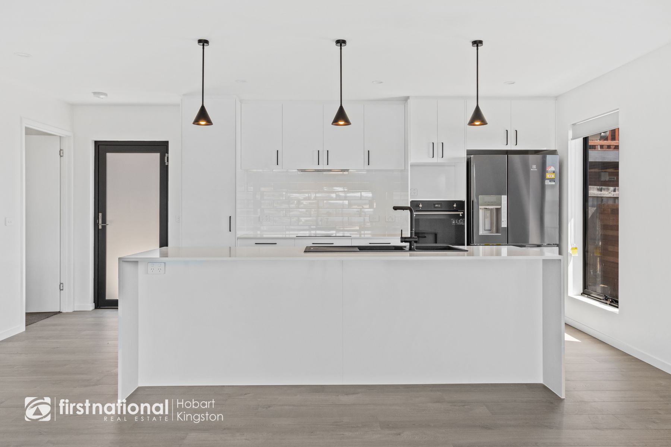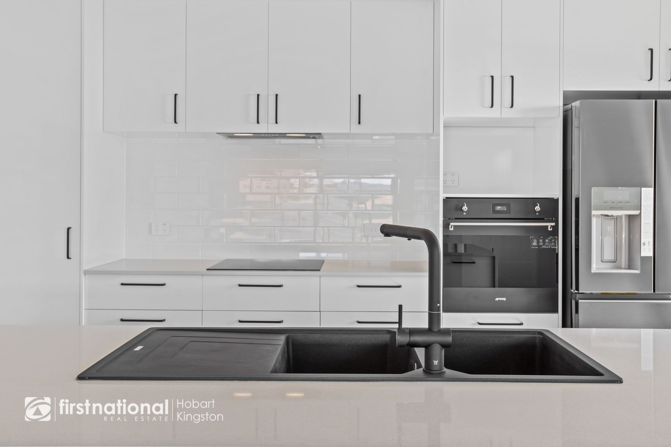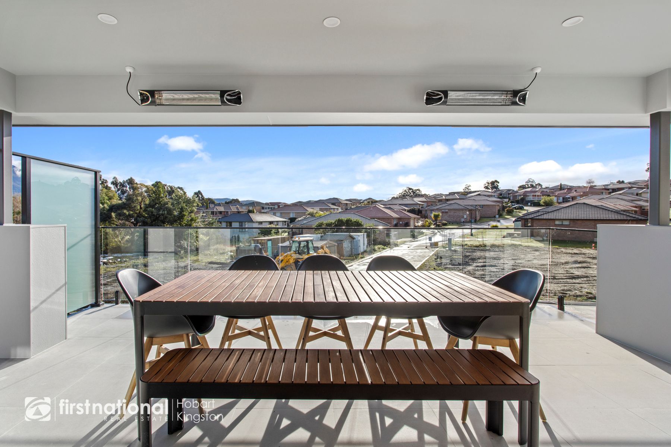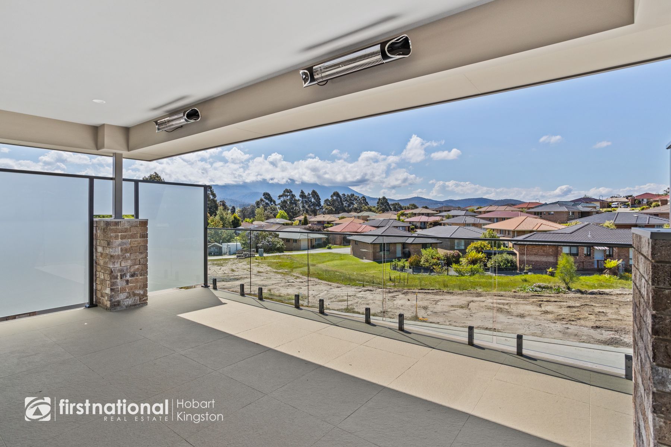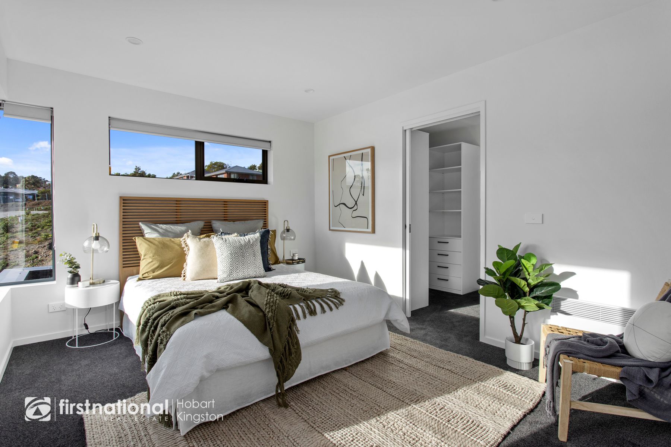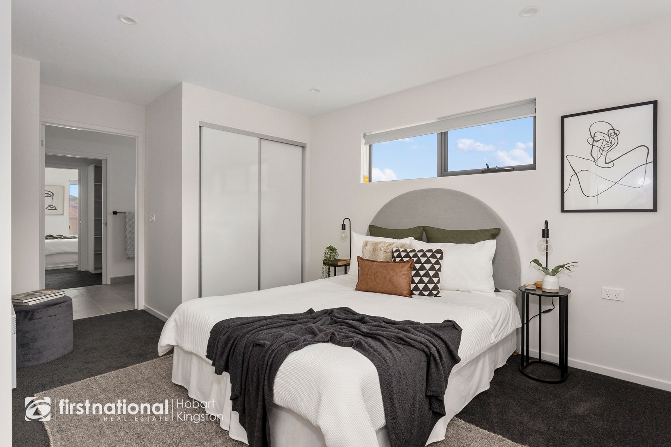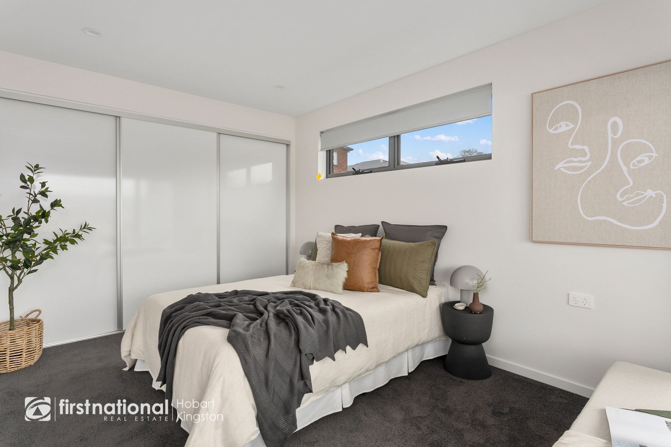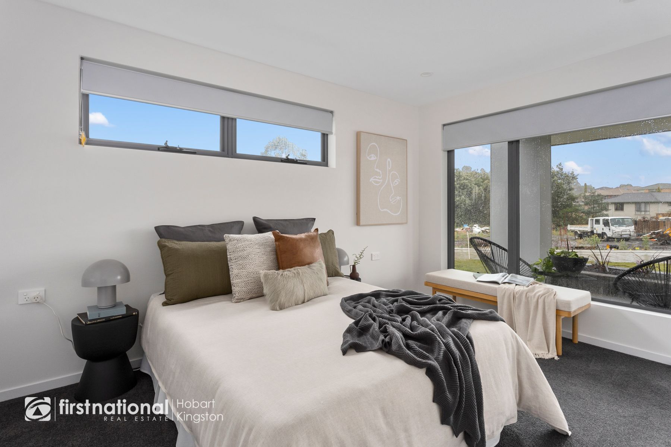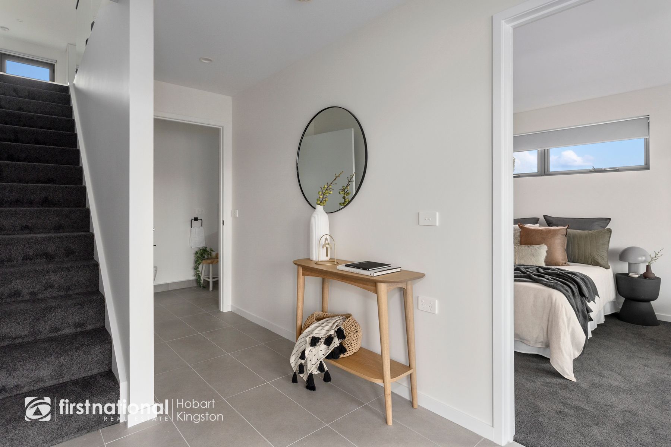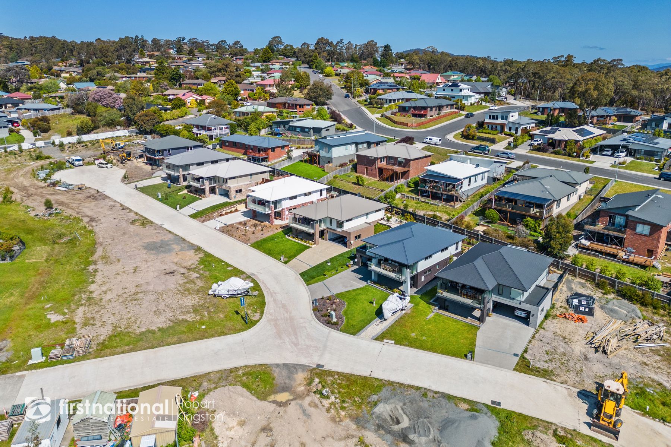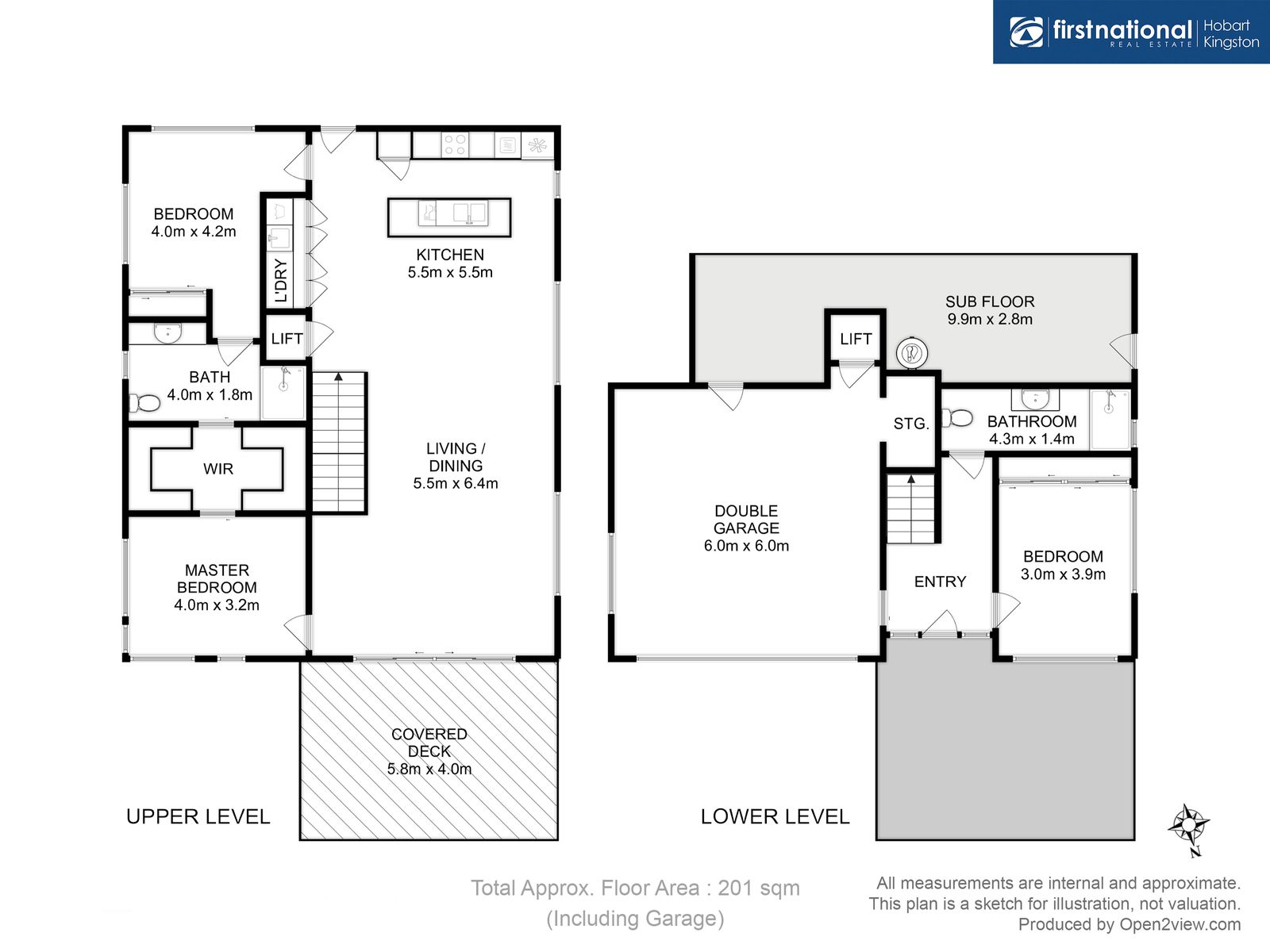10 Cassytha Close
kingston TAS 7050
Exclusive Over 50s Enclave - With Residential Lift
3 2 4
Part of an exciting new development of high-end designed, freestanding homes, 10 Cassytha Close has been created to deliver a lifestyle of luxury and comfort for those over fifty, now and into the future.
Set on the high side of a private cul-de-sac, with stunning north-facing mountain views, this exceptional home has unrivalled street appeal and is an exclusive offering.
The home features a wonderful open-plan kitchen, living and dining area with access to a large, sunny, tiled deck complete with outdoor heating for year-round entertaining. With a focus on quality, no expense has been spared and the kitchen offers excellent fittings and appliances. A Franke sink and tapware is complimented by a complete Smeg package of oven, induction cooktop, rangehood and dishwasher and an Electrolux French door refrigerator. Soft close cabinetry and a stone 'waterfall' island bench with breakfast bar complete the look. Double glazing throughout, along with a large Daikin reverse cycle air conditioner ensure year-round comfort.
All three bedrooms are a good size with built-in robes, Stiebel Eltron panel heaters and quality blinds. The twin walk-through wardrobe provides superior storage and both bathrooms are beautifully appointed with large open showers, stone vanity benchtops, rainwater shower heads and contemporary tiling.
Reflecting the level of luxury throughout, the Australian made 'Pinnacle Levitator' lift is of the highest quality. Made in Tasmania for over 20 years to strict Australian safety standards, the 'Pinnacle' lift is able to carry up to four people or a wheelchair plus one person standing. With safety features and back-up power, it's an outstanding addition to further enhance convenience and well-being. A generously proportioned double garage provides additional secure, internal entry plus under house access to further storage.
This beautiful, purpose-built designer residence presents an enviable living standard with a view to a comfortable retirement with security and peace of mind well into later life. Call for an inspection today!
-Exclusive over 50's estate
-North facing entertaining deck with mountain views
-LED lighting & double glazing throughout
-High-end European appliances and fittings
-Caesarstone kitchen and vanity benchtops
-Australian made 'Pinnacle' Levitator lift
-Daikin Heat Pump & Stiebel Eltron panel heaters
-Tiva Carbon Infrared Outdoor Heaters to front deck
-Rollease Electric Blinds to sliding doors
-Double garage with internal and under house access
Centrally located in Kingston, a beachside suburb of Kingborough, situated an easy 15-minute drive south of the Hobart CBD.
With a thriving local community, Kingston is one of the fastest growing suburbs in Tasmania. Serving as the central retail and business district of Kingborough, Kingston provides access to an extensive range of modern sporting, recreational, retail and medical facilities.
Kingston also offers Council offices, public library, three major shopping centres, four major bank branches, restaurants, cafes, pubs, parks and reserves.
Kingborough is home to one of the longest coastlines in the state, which stretches a stunning and unique 336 kilometres and is the gateway to some of the region's most beautiful natural environments and popular tourist attractions including the Huon Valley, D'Entrecasteaux Channel and Bruny Island.
Please note: Furnished images were taken in the display home so colours may vary slightly to number 10.
Disclaimer: All information contained herein is gathered from sources we believe to be reliable. However we cannot guarantee its accuracy and interested persons should rely on their own enquiries.

